Call Us: 541-326-2106
Our approach to your new home project is different than that of most builders. When you come to us, you are not limited to certain plans and options. We approach every home with you, the homeowner, in mind and in control of the design and what you would like included in your new home. We are a design/build company, which means you work with us through all the stages of development: concept, design, construction, and follow-up. Then based on your ideas, requirements and desires we will create a 2D floor plan as well as beautiful 3D rendering images and VR walkthrough to help you visualize your home before we build it.
Today there is no better way to understand new design than to see it in 3D. Rather than having to rely on your imagination to see if the bathroom door will be far enough away from the kitchen, 3D allows you to virtually walk through your home before approving any specs or designs. Want to see that living room wall with bay windows? No problem. Different cabinet style? Step right up. Changed your mind and now want a different color? We got you covered. 3D design is a fast and efficient way to get involved in every part of the design process, also allowing you to be better equipped to make informed decisions on a design that’s perfect for you.
"*" indicates required fields
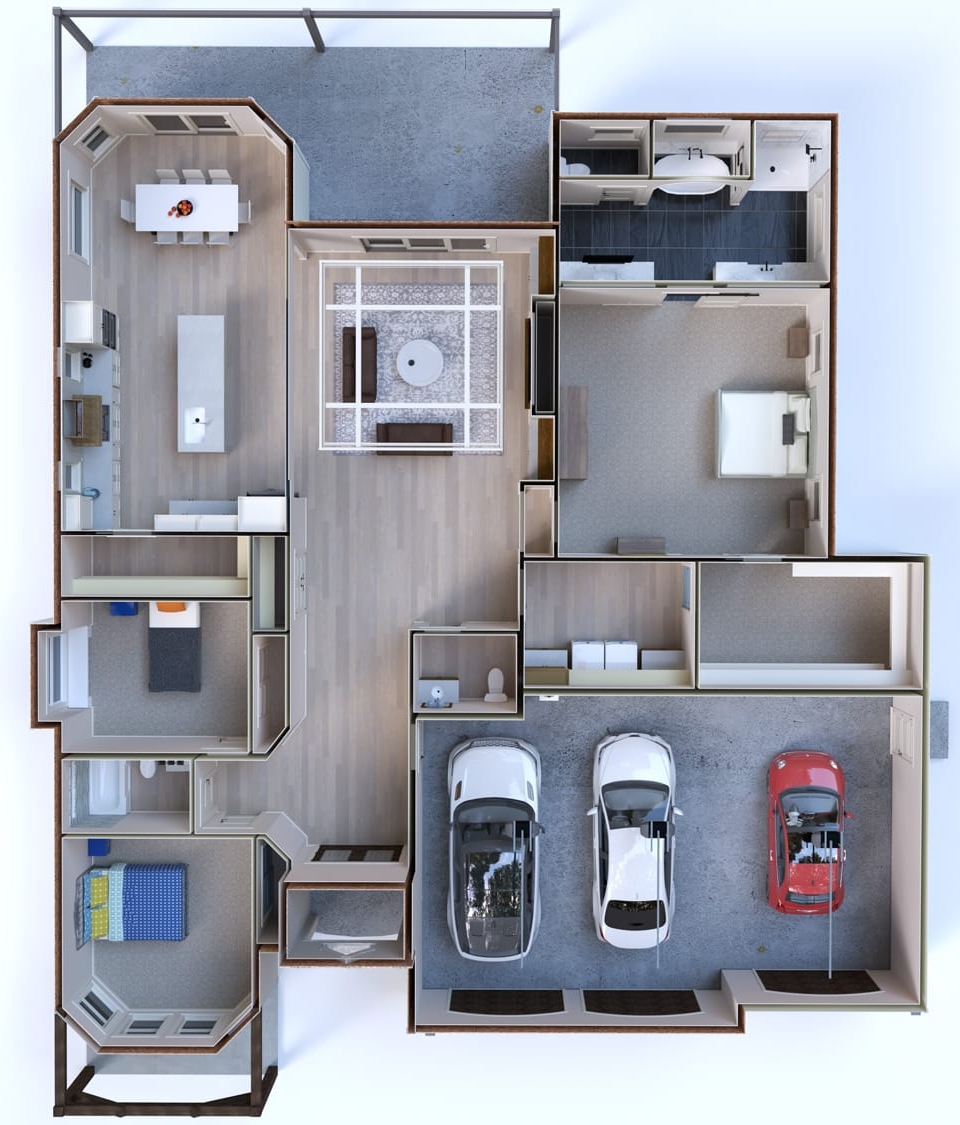
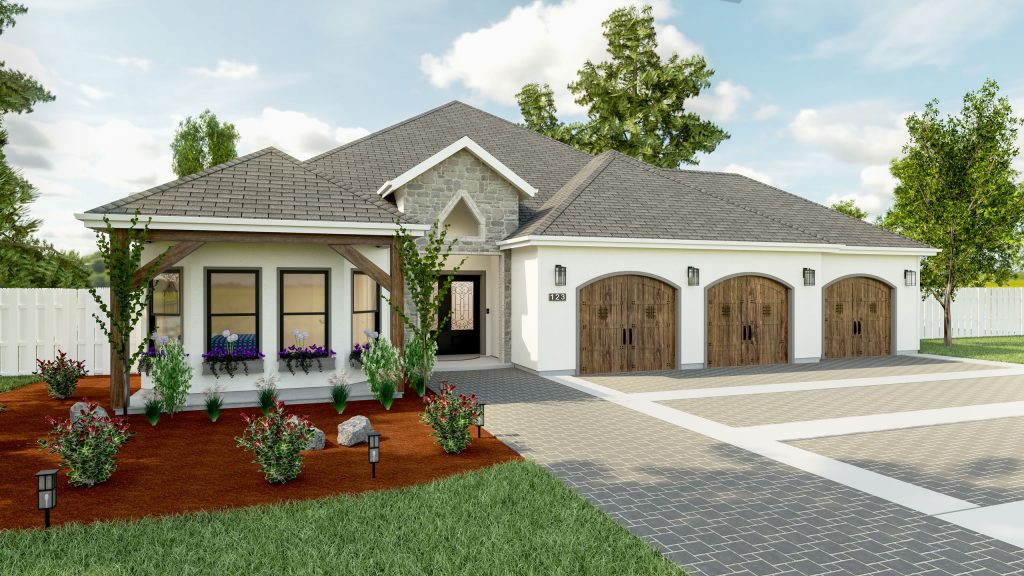
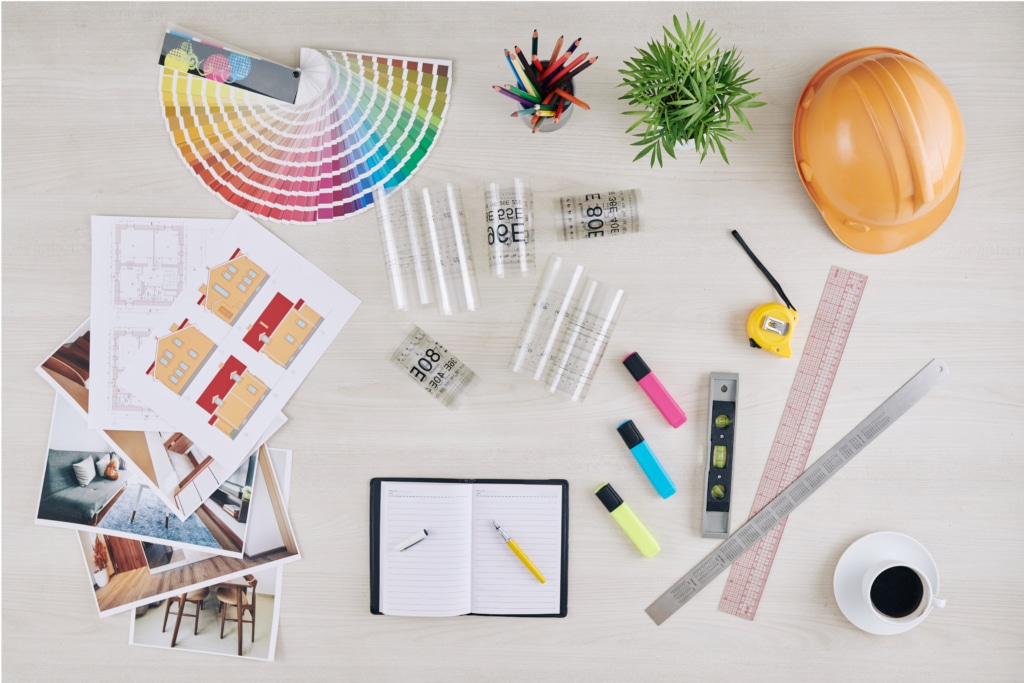
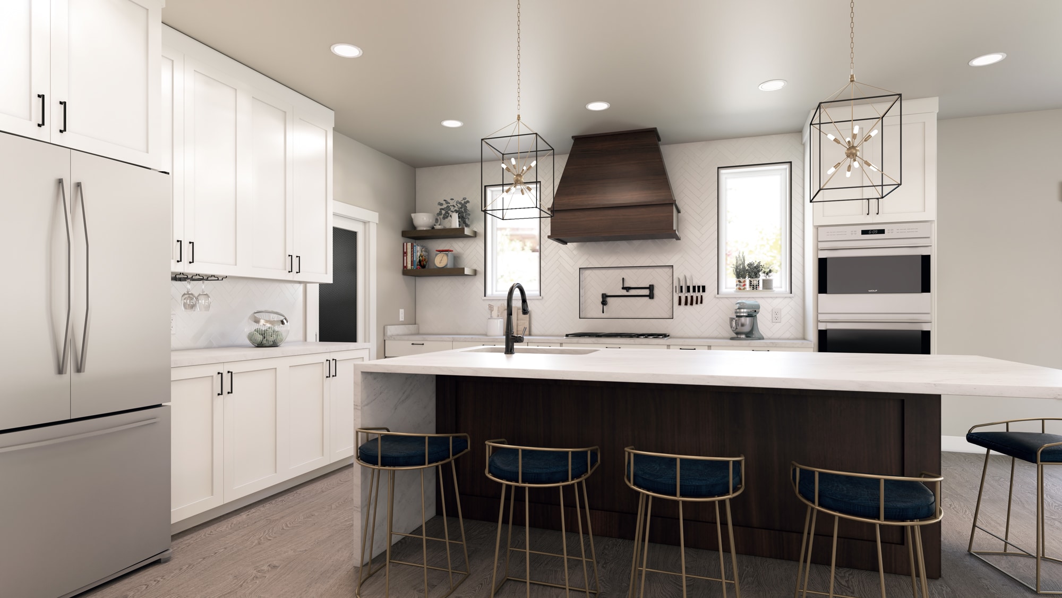
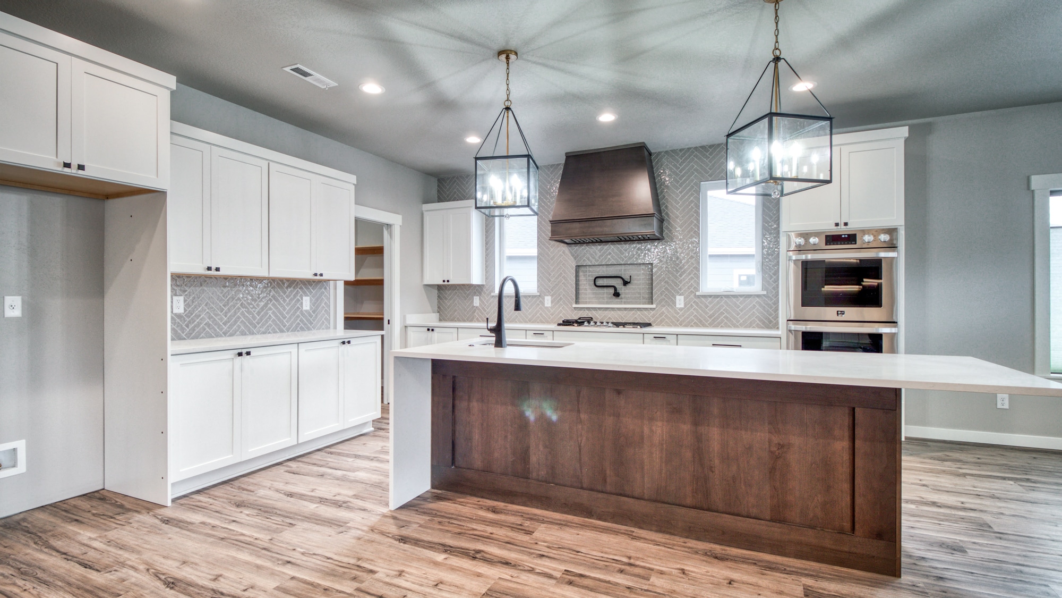
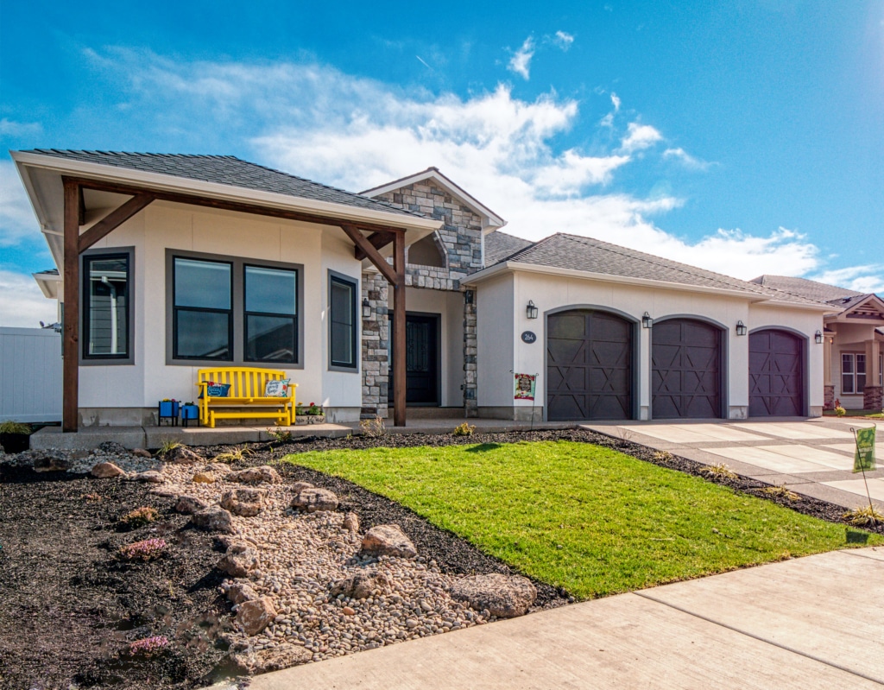
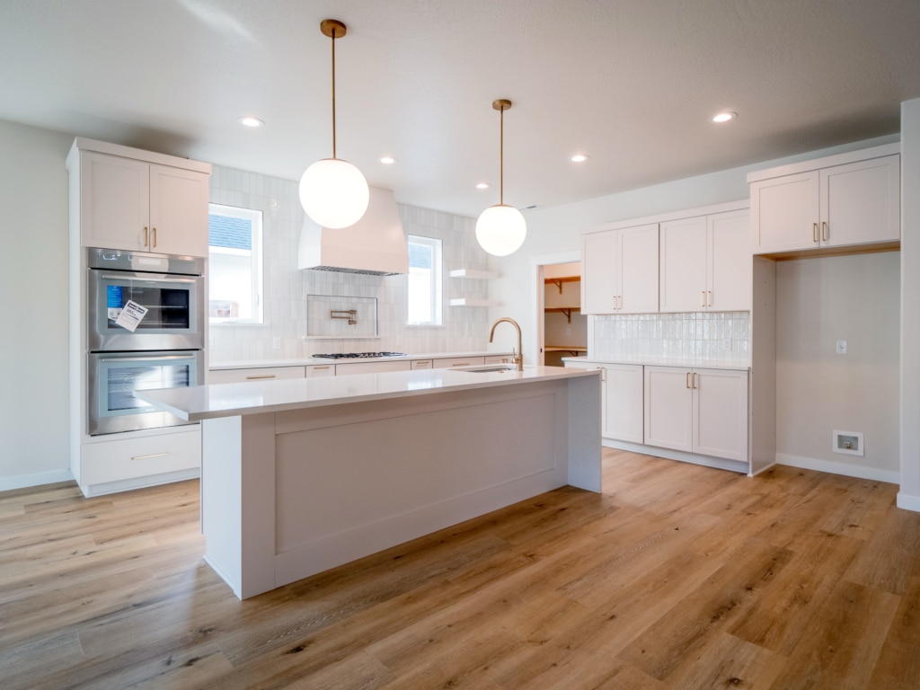
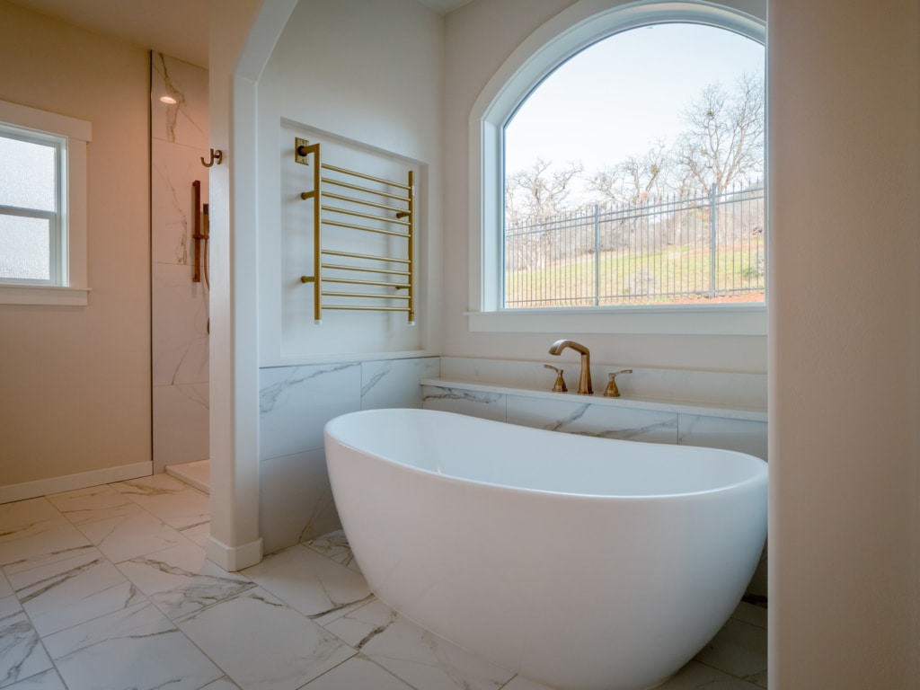
"*" indicates required fields
"*" indicates required fields
Medford; Ashland; Jacksonville; Applegate Valley; Eagle Point; Central Point; Grants Pass; Rogue River; Merlin; Phoenix; Shady Cove; Talent; White City.
© Rispoli Design & Build, LLC – All rights reserved
Compare listings
ComparePlease enter your username or email address. You will receive a link to create a new password via email.
